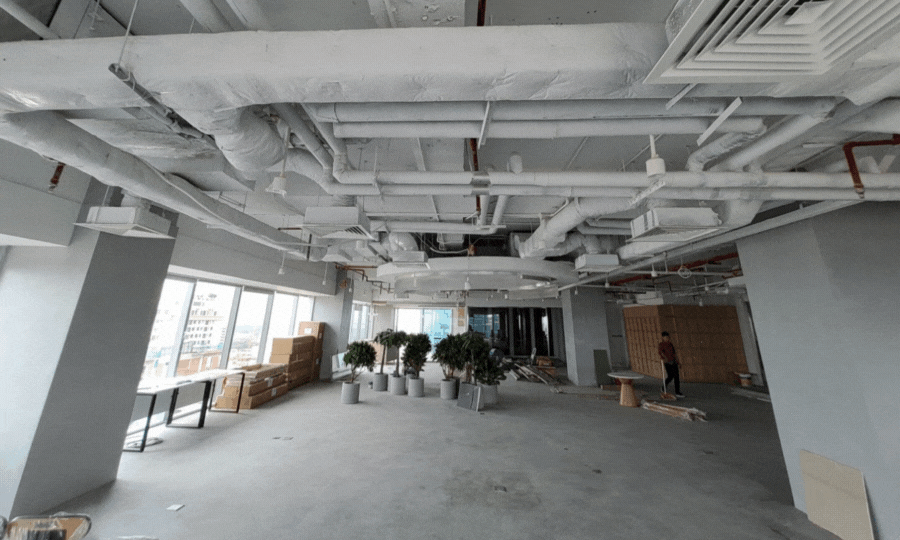top of page




AIA EXCHANGE OFFICE | FIT-OUT
AIA EXCHANGE OFFICE
I'm a paragraph. Click here to add your own text and edit me. It's easy. Just click “Edit Text” or double click me to add your own content and make changes to the font. I'm a great place for you to tell a story and let your users know a little more about you.
Client /
Dev
Roles /
Art Direction
Agency /
Publicis
Year /
2023
As we often see, office space in the past is often very dry and simple. Because this place needs to ensure orderliness and scientific arrangement, serving the work. However, the aesthetic factor is also very important when constructing the office. Therefore, interior design and pre-construction drawings are essential for every project. A beautiful work area helps employees feel comfortable and work.
When coming to Co.IDB, AIA wants to make a modern and luxurious office but must be close, create cohesion with employees. They want to build and perfect a dynamic working environment that stimulates creativity. Open space is the design ideal of AIA with customer service room and staff work area.
From nothing to the modern insurance office of TOP Vietnam
When receiving the project, the project was completed rough with painted walls and smooth floors. Before starting the construction, the team marked the locations, areas, partitions,... Next, construction of water, electricity, fire protection, communication, ventilation and air conditioning systems. Safety factor when constructing as well as using is always the top priority of Co-IDB. Guaranteed to high standards of safety and accuracy.

AIA office before and after completion
AIA office is located on the 15th floor of Saigon Center. Is a shopping center, office and residential district 1 city. Construction time is from 9pm to 6am. Just ensure the construction standards of the building, minimize the impact on the population. However, the Co-IDB team is still focused on maximum capacity implementation. To balance the factors, it is very important to properly divide between groups and contractors so that they are effective and do not overlap and obstruct each other.
.jpg)
Construction phase of AIA office furniture
The harmonious combination of interior materials creates a cozy working space
The interior uses wood as the main material. This is a high-quality, durable wood that has been carefully treated for moisture and odor. The edges of the tables and chairs are carefully honed. Creates soft curves and feels cool to the touch. Besides the curved wooden table tops, the white, rounded surface creates synchronization and safety for users. The reasonable interlacing layout helps to balance the viewer's senses.
Seat cover uses imported sofa fabric, material Easy to clean, maximum dust resistance. Gray tones also help the interior look cleaner after a period of use. Gray-white-wood tones make AIA office cozy and luxurious.

Office common space
Prominent in the design of AIA's office must be mentioned is the wide, elongated glass wall with a view of "millions of dollars" - "A glimpse of Saigon". The customer care area has an open space with a very "genuine" view, and the large glass doors also help the office get the maximum amount of natural light.
Well, don't worry about being blinded by the sun or the sun shining directly into the office! The glass wall has been used by you guys with a "secret" material to help the office stay "bright" but not "glaring"! I always ^^.

View of Saigon from AIA office
Dynamic AIA office - how modern is it?
As an insurance business, AIA regularly organizes training sessions, meetings, and minishows right at the office. The construction of conference rooms in the office is limited in terms of space as well as area. The number of participants is also very limited. Open space, light tables and chairs that are easy to move are the solutions Co-IDB applies.
For small meeting rooms, Co-IDB uses glass as a partition to make the space look larger. Make the AIA office area larger. Full office design and construction services. Each space, functional area of the office will be designed according to the requirements of the customer. As a result, the working process becomes much more convenient.
If you also want your company to become professional and build trust with customers, letInterior design
Co-IDBhelp you do that. With many years of experience in the profession andnumber of projectsCo-IDB has been implemented, we are confident to bring customers the best working space.
Contact Co-IDB immediately for advice and specific quotation!
Interior design and construction Co - IDB
Address Starvis Building
20/1 Bui Thi Xuan, Tan Binh, Ho Chi Minh
Hotline: 0931.147,948
Email: info@coidb.com
Website: www.CoIDB.com

RELATED PROJECTS
bottom of page












